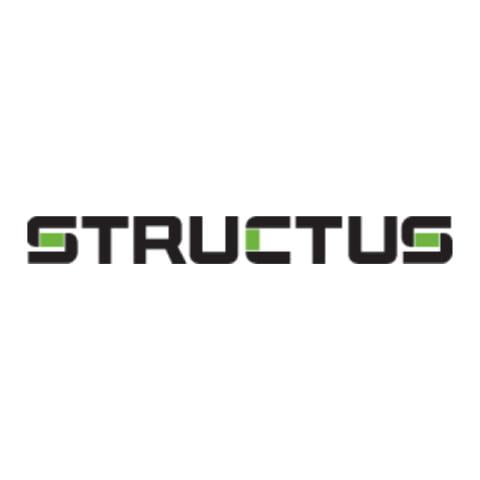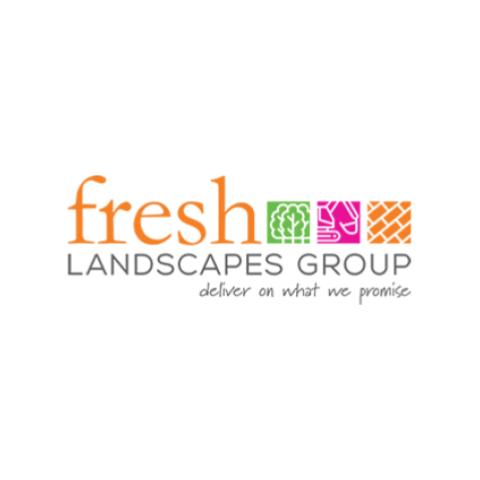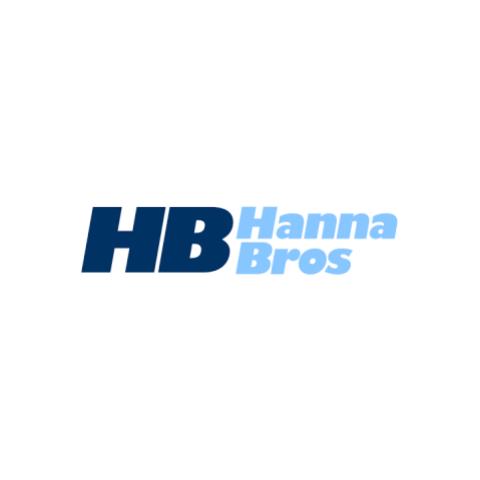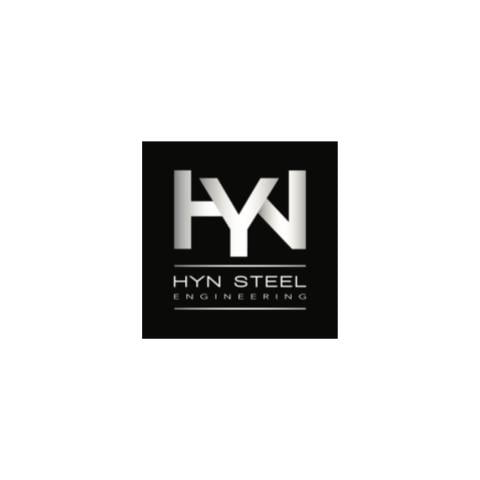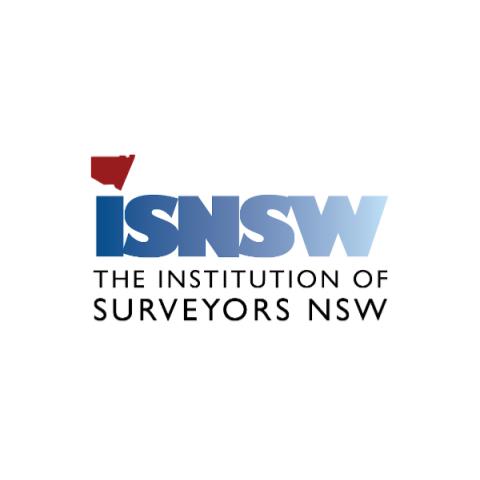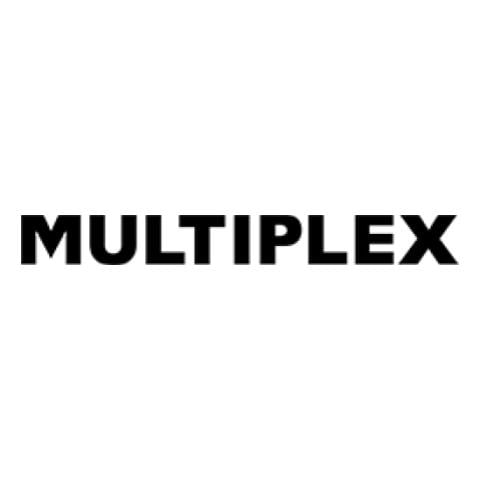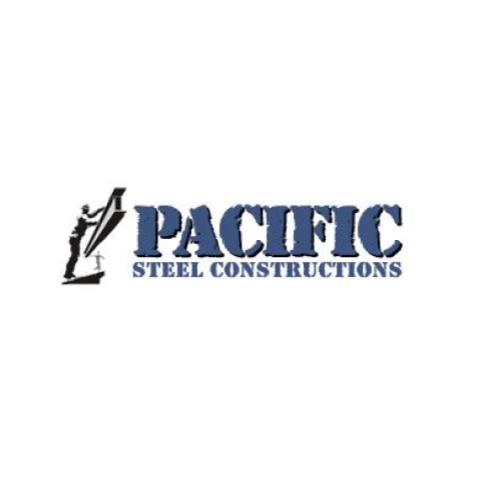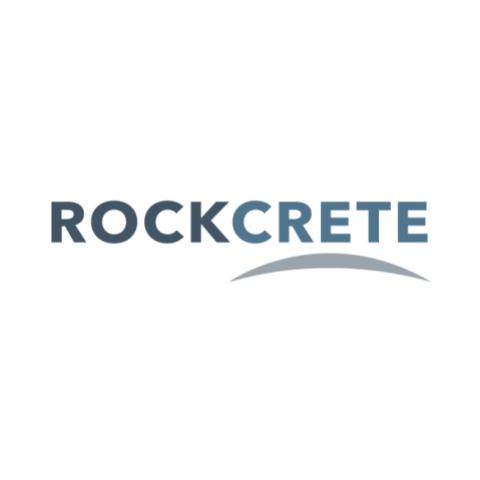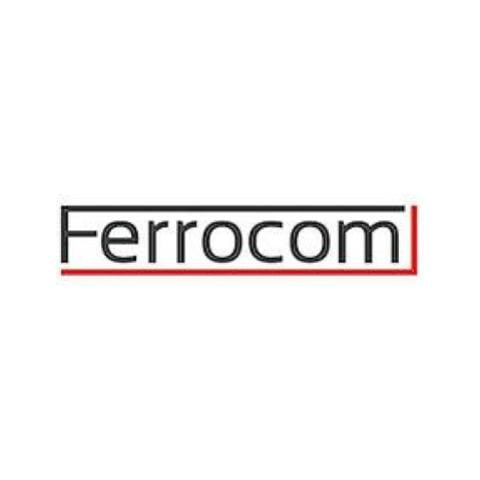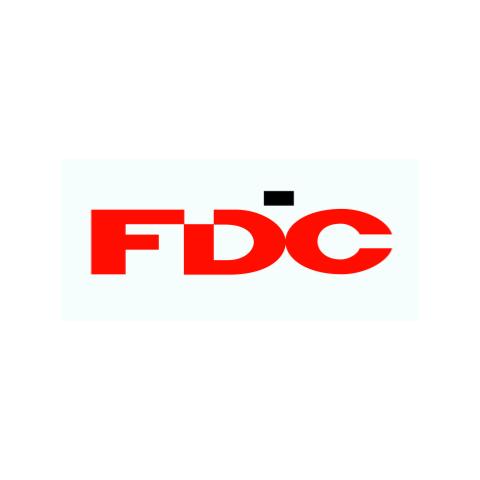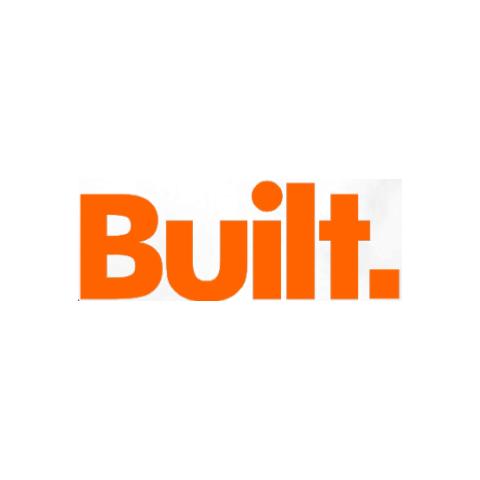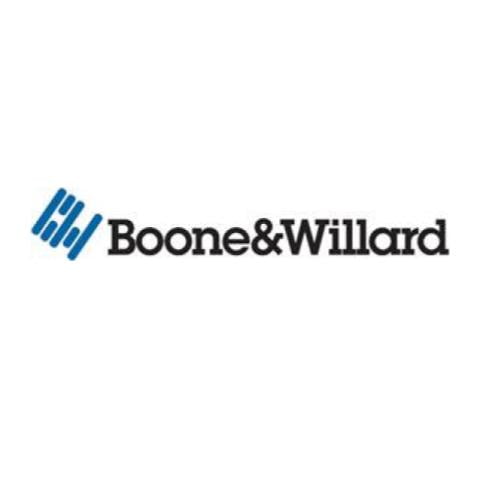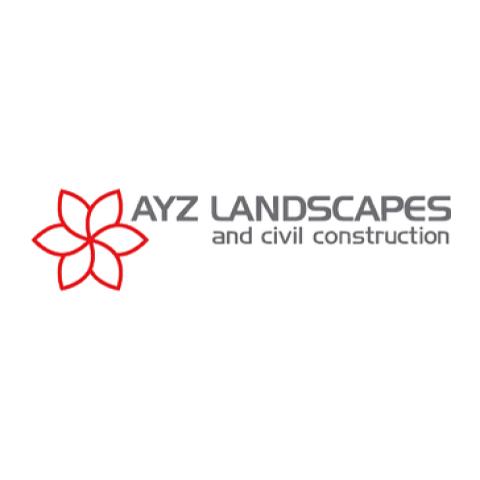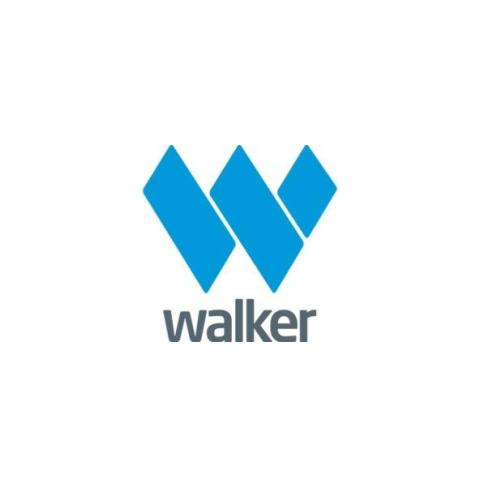Safety Compliance:
Unencumbered Area Plans are instrumental in verifying that the childcare centre's layout adheres to safety regulations. This includes unobstructed pathways and emergency evacuation routes.
Accessibility Standards:
These plans meticulously outline the accessibility features of the childcare centre, ensuring compliance with Australian standards for inclusivity. They cover aspects such as ramps, elevators, and accessible restroom facilities, fostering an environment that accommodates children of all abilities.
Space Optimization:
Unencumbered Area Plans aid in optimizing the use of space within the childcare facility. By delineating designated areas for various activities, they contribute to an organized and efficient layout.
Playground Safety:
For outdoor spaces, Unencumbered Area Plans are crucial in ensuring compliance with safety standards for playgrounds. They define play zones, specify equipment placement, and ensure appropriate ground cover, all aimed at creating a secure play environment.
Security Measures:
The plans contribute to security assessments by defining areas that require controlled access. This aids in the implementation of effective security measures, safeguarding both the children and staff within the facility.
Regulatory Compliance:
Unencumbered Area Plans serve as essential documentation for demonstrating compliance with regulatory standards. They provide a visual representation of how the childcare centre aligns with and fulfills the necessary requirements.
Security Measures:
The plans contribute to security assessments by defining areas that require controlled access. This aids in the implementation of effective security measures, safeguarding both the children and staff within the facility.
Emergency Preparedness:
These plans are integral to emergency preparedness and response. By clearly mapping unencumbered areas, emergency exits, and assembly points, they facilitate swift and orderly evacuations in the event of unforeseen circumstances.
Routine Maintenance and Inspections:
Unencumbered Area Plans assist in routine maintenance checks by providing a reference for the expected condition of various spaces. Regular inspections can be conducted with the plan as a guide to identifying and rectifying potential issues.
Communication Tool:
These plans serve as a valuable communication tool between surveyors, facility managers, and relevant stakeholders. They provide a visual representation that aids in conveying compliance requirements and any necessary adjustments.
Continuous Improvement:
Unencumbered Area Plans support continuous improvement efforts by offering a baseline for assessing the effectiveness of safety and accessibility measures. They can be updated to reflect improvements and changes over time.
